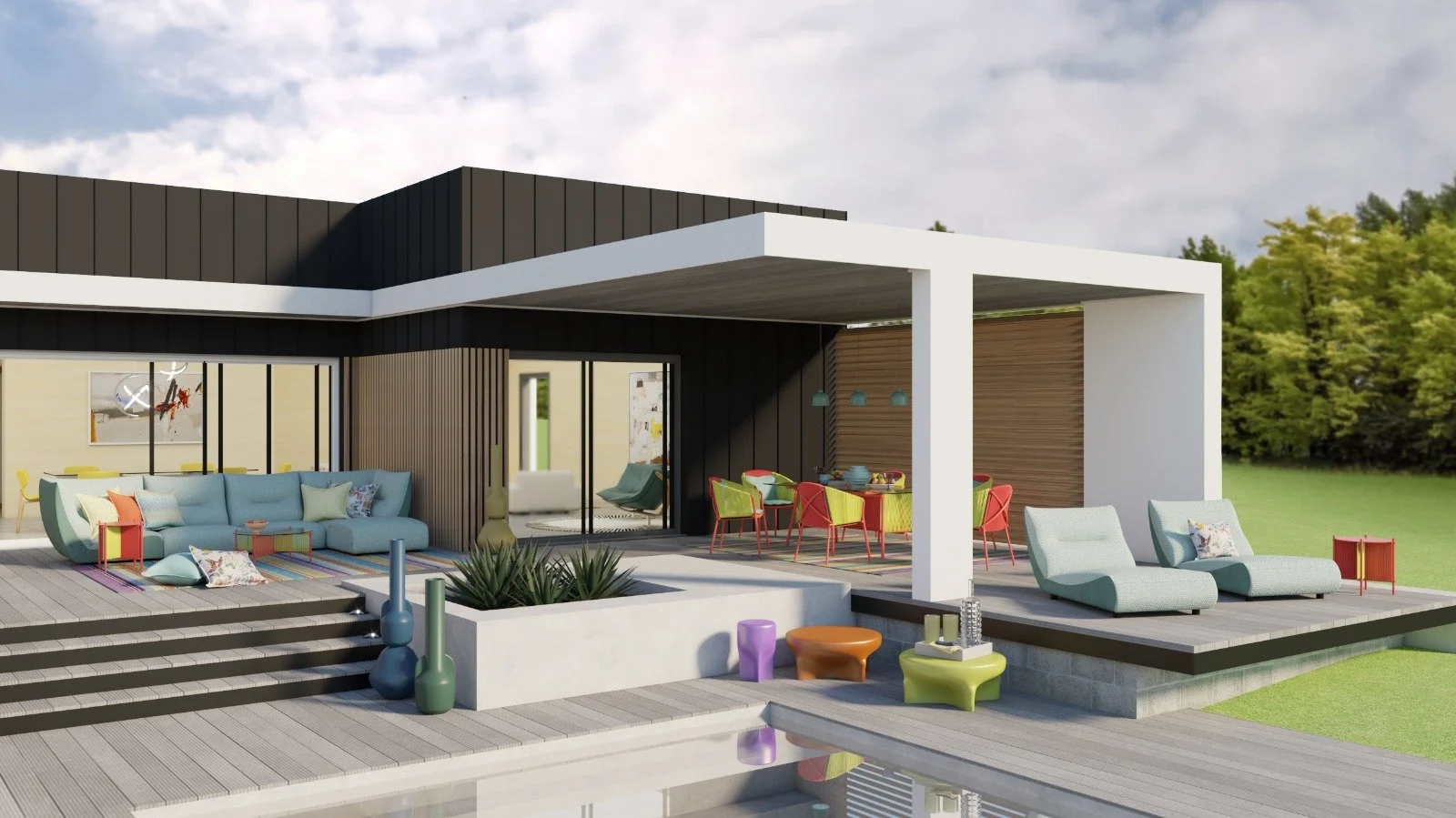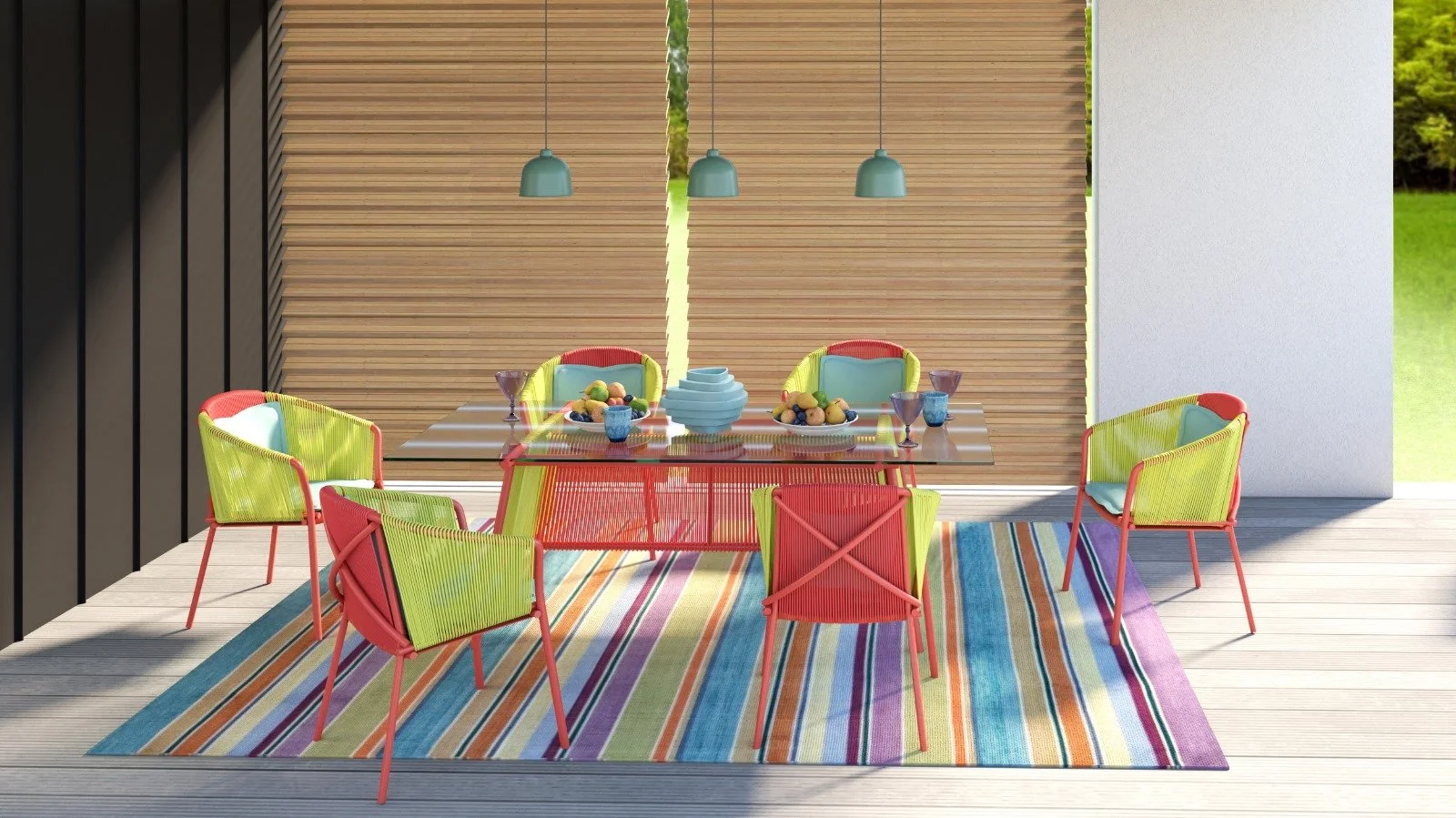Texas - Summer Home
Client: Private
Location: Texas Gulf Coast
Program: Outdoor living and dining terrace with poolside lounge
Scope: Space planning, furniture specification, color and materials palette, exterior lighting, and procurement guidance for a salt-air, high-sun environment.
Design Intent
Create a cheerful, modern retreat that feels effortless in summer: shaded dining for six, relaxed poolside lounging, and a flexible conversation area. The architecture’s crisp white frame and charcoal cladding set a calm base. Furniture and textiles introduce a coastal color story that echoes sea glass and sunset tones while remaining refined and durable.
Spatial Plan
Lounge Terrace (left): Low sectional with nested tables on a striped flat-weave rug for barefoot comfort; steps down to pool for easy flow.
Dining Pavilion (center): Glass-top table with six woven chairs under pendant lighting and a wood slat privacy screen that softens wind and glare.
Sun Deck (right): Pair of chaise lounges with side table for personal items and refreshments.
Color + Materials Palette
Primary hues: Seafoam, aqua, and mint balanced with coral and citron accents for energy.
Surfacing: Composite or thermally modified decking for slip resistance and low maintenance.
Screening: Horizontal cedar or heat-treated ash slats for warmth and privacy.
Metals: Powder-coated aluminum frames and 316 stainless fasteners for corrosion resistance.
Textiles: UV-stable performance fabrics, solution-dyed acrylic, quick-dry foam cushions, and outdoor flat-weave rug.
Furniture & Fixtures (as shown)
Modular sectional with mixed pillows for scale and comfort.
Glass-top dining table; six rope-woven dining chairs.
Two chaise lounges with lumbar cushions.
Clustered side tables for flexible service.
Pendant trio over dining set for evening ambience.
Lighting & Comfort
Warm-white exterior pendants and low-glare path accents; dimmable controls.
Optional ceiling fan under the canopy for airflow during peak heat.
Recommended mosquito-management plan and discreet landscape uplighting.
Performance & Sustainability
Fade-resistant fabrics rated for coastal UV exposure.
Durable coatings and marine-grade hardware.
Planting in raised planters for salt tolerance and simplified irrigation.
Preference for FSC-certified woods where applicable.
Deliverables
Scaled plan and annotated elevations.
Rendered views and materials board.
Furniture schedule with finishes, quantities, and lead times.
Care and maintenance guide for coastal conditions.
Budget & Timeline (provisional)
Furniture + lighting: Mid to high range, dependent on final brands and finishes.
Lead times: Target 6–12 weeks; allow buffer for coastal delivery and white-glove installation.

